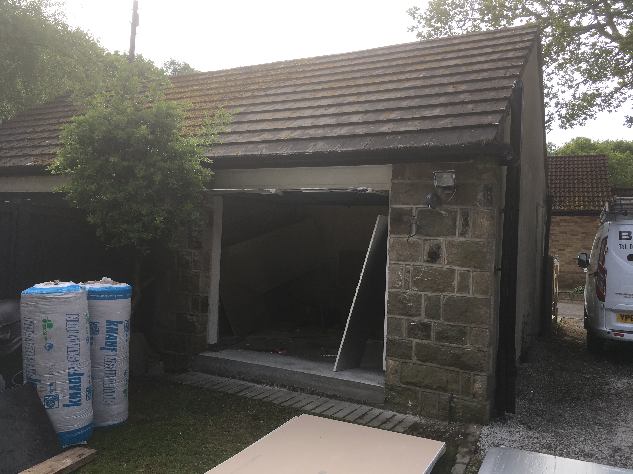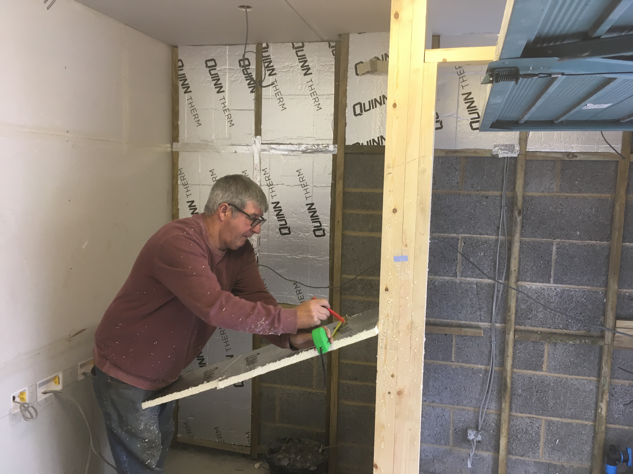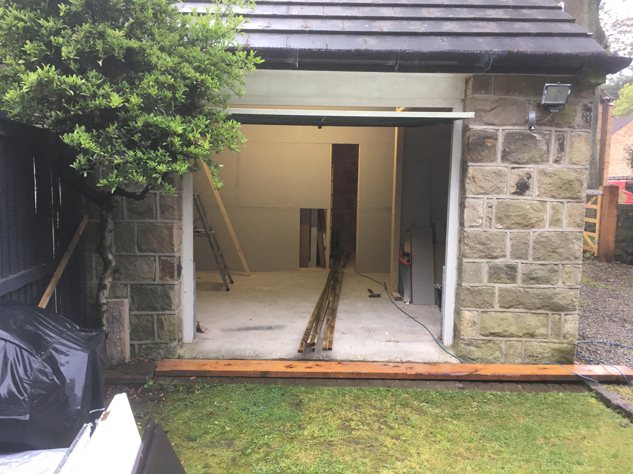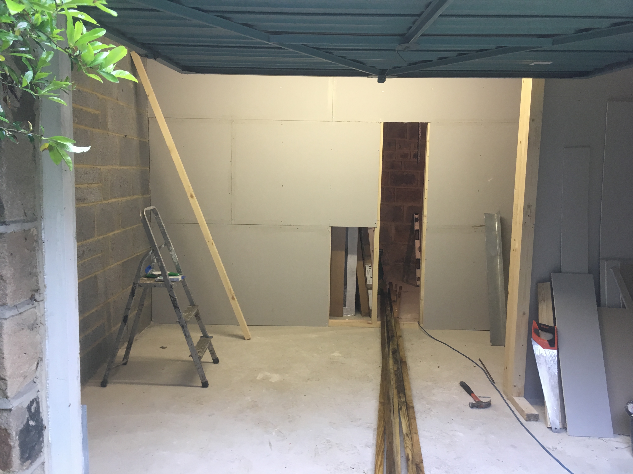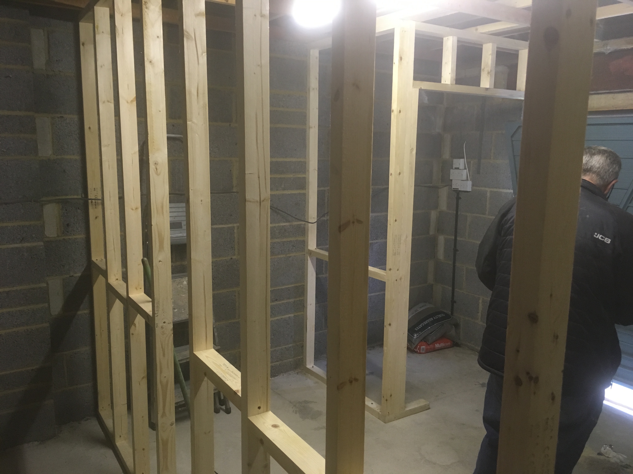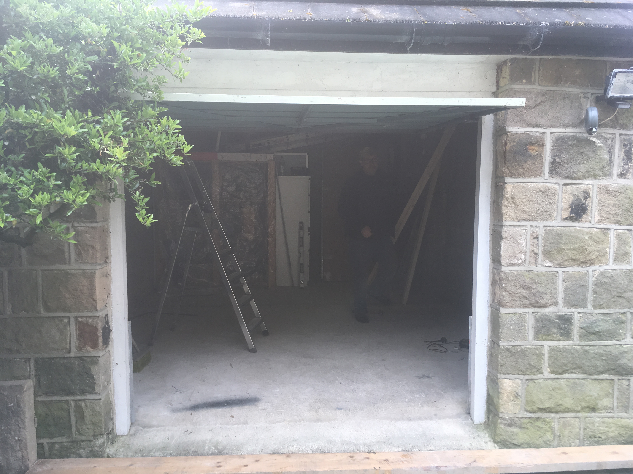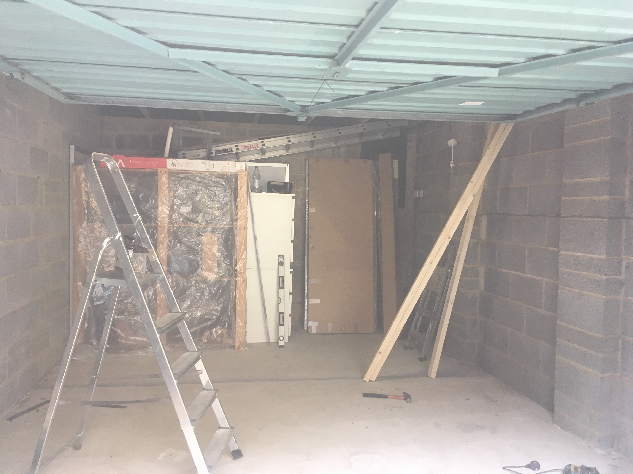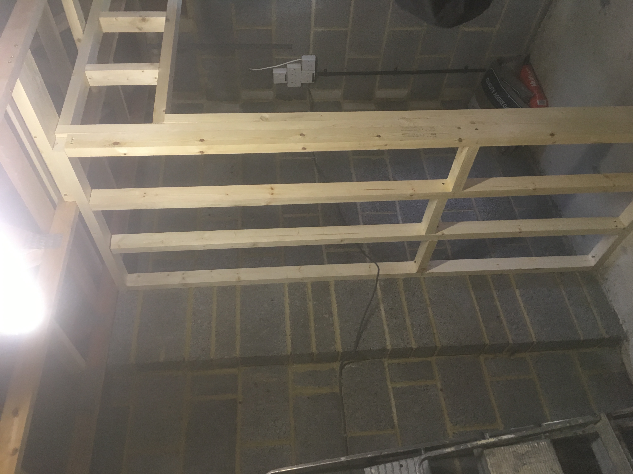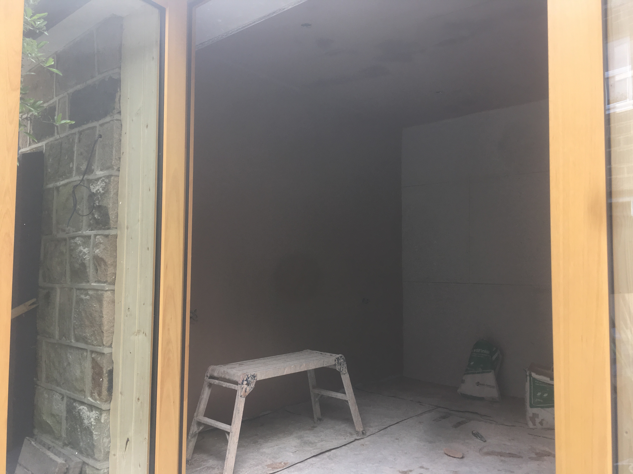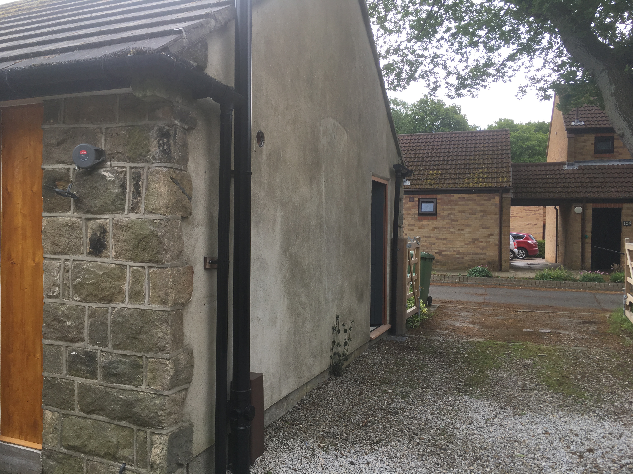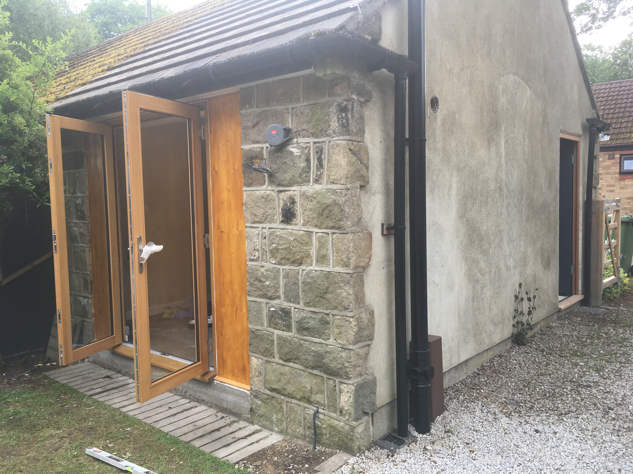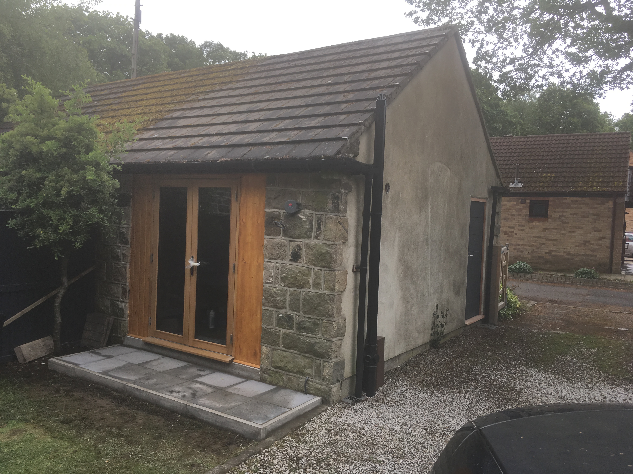Ireland Crescent
The owner of this property wanted to convert his existing garage into an office and include an outhouse area.
First we removed the garage door and added a stud wall to divide the area into two spaces and added french patio doors to welcome the main entrance.
Inside the office we replastered the walls & ceiling and added a small toilet & sink. We then installed downlights & 2x external lights for outside.
Completing this project we wrapped up by rewiring the electrics and re-levelling the floor with levelling compound – once this was done we flagged a path area to access the entrance of the office.


